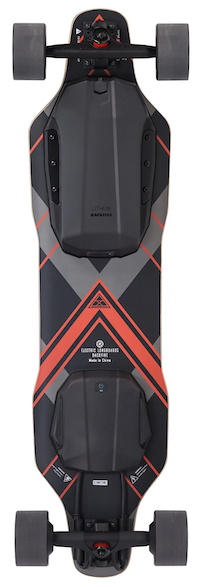Project Page
Vineyard youth room ramp
By skatecolumbus
These are the cuts made from a sheet of plywood for the transitions. A 7 foot radius was used.
This is the basic skeleton of the ramp. The 2x4s were placed about 10 inches apart.
The notch made in the top had to be adjusted to fit the deck, but having used screws, it made it much easier.
Getting the 1/4 inch plywood to bend was difficult as it would pop and want to break. Even pressure on the plywood will help.
none
The coping was drilled on only one side on both ends of the pipe, thus eliminating holes on the top. This is tricky to line up the hole in the pipe with the one in the ramp, so keeping the hole near the end will help.
Here is the bolt connecting the coping to the ramp.
none
The second layer of plywood on the ramp was put on horizontally, which was much easier. For the bottom, extra scraps were used to ensure the proper length to the ground.
These scraps from the first layer were just the right length to transition to the floor.
The 4x4s were 8ft long and were put through the plywood so a rail could be added to the back. The 4x4 was put next to the outer 2x6s and attached with screws and bolt.
extra 2x4 pieces were used to strengthen the front of the platform.
The massonite goes on easily.
Some extra length at the bottom needed to be cut off.
Scrap metal was used for the bottom.
Ready to skate.
Notes
This ramp was built for Vineyard Church of Columbus in the youth room. The basic plans from this site were used, with minor adjustments due to specific needs. The 4x4s used to support the deck are 8ft and go through the deck plywood, and a rail was added for support. The metal used for the threshold was scraps from the youth room. Also, the pipe for the coping was only drilled on one side and bolted through the ramp to avoid holes on the top. More info on central Ohio skateparks and skate news can be found at www.skatecolumbus.com
Build Date
May 2009
Location
Columbus, OH


















